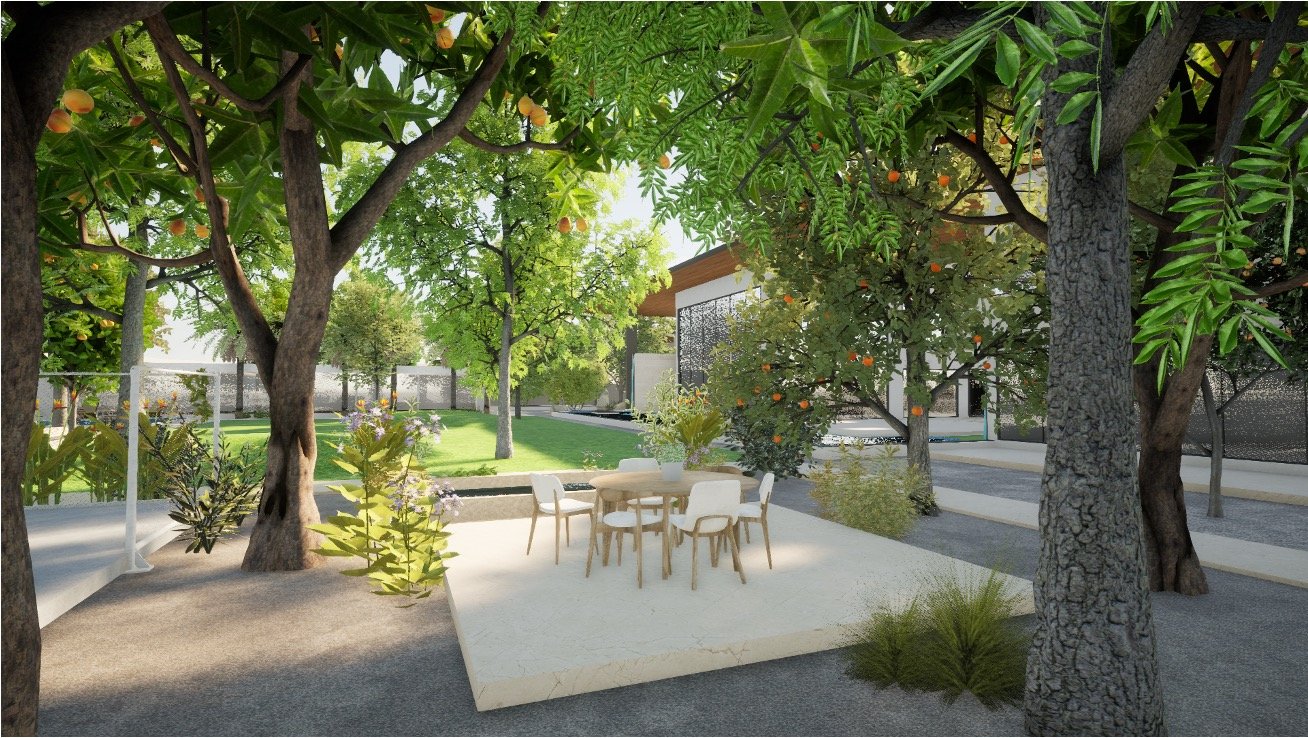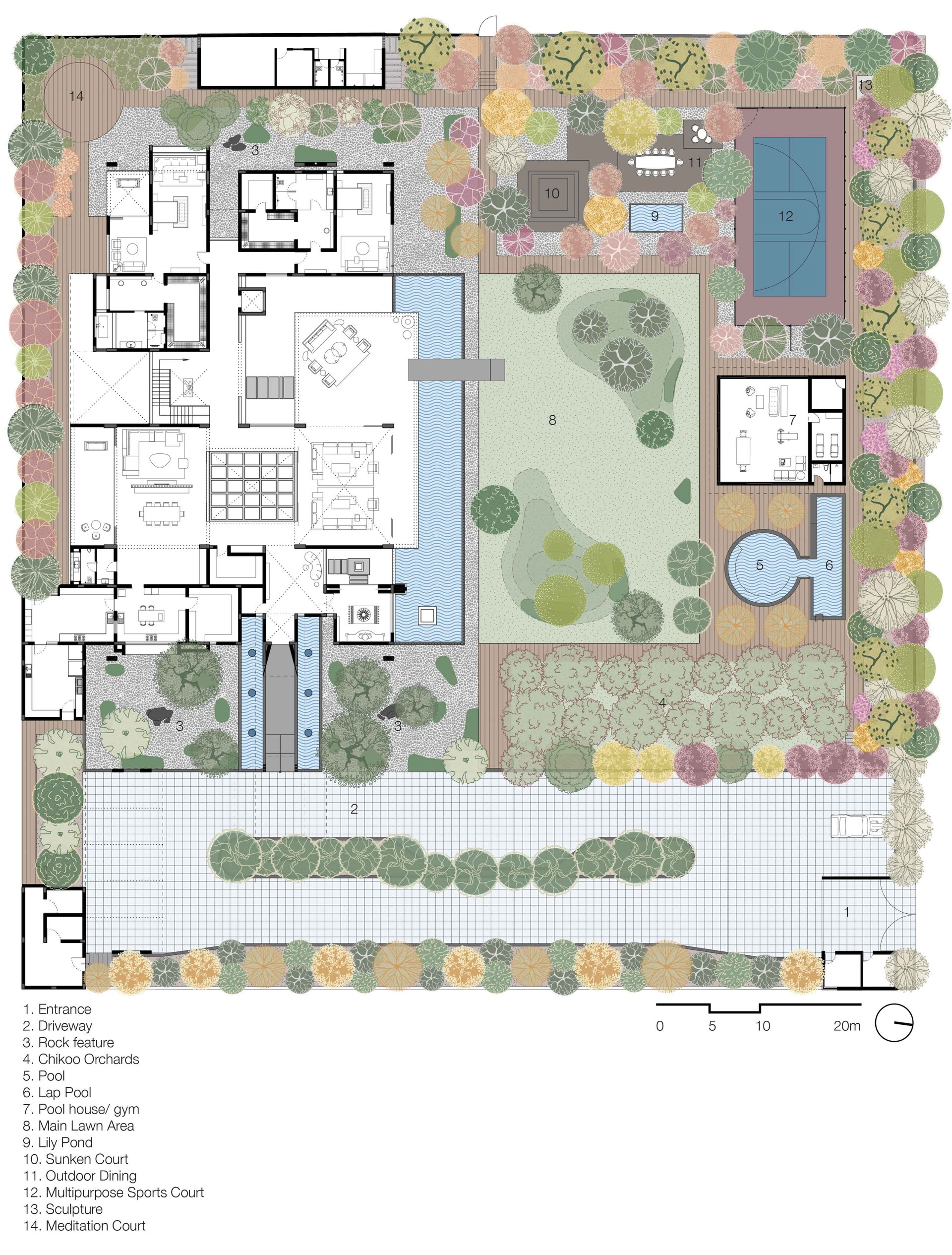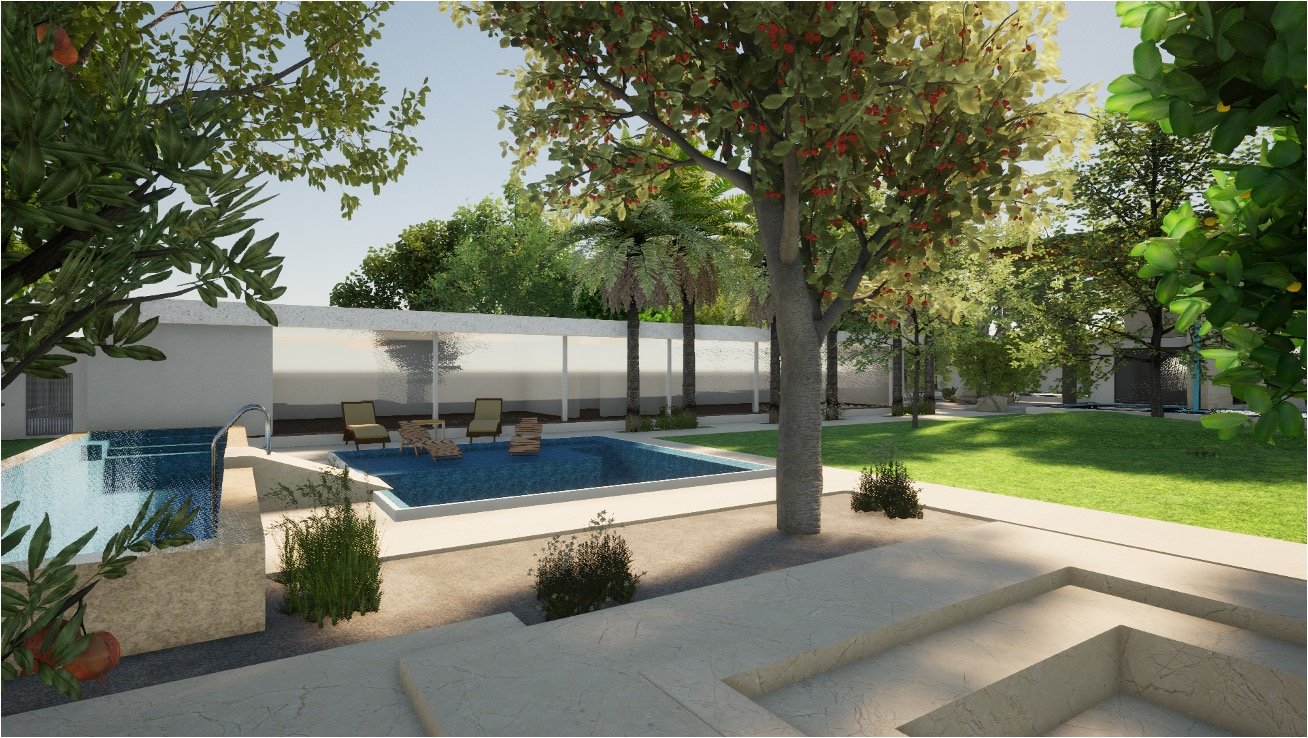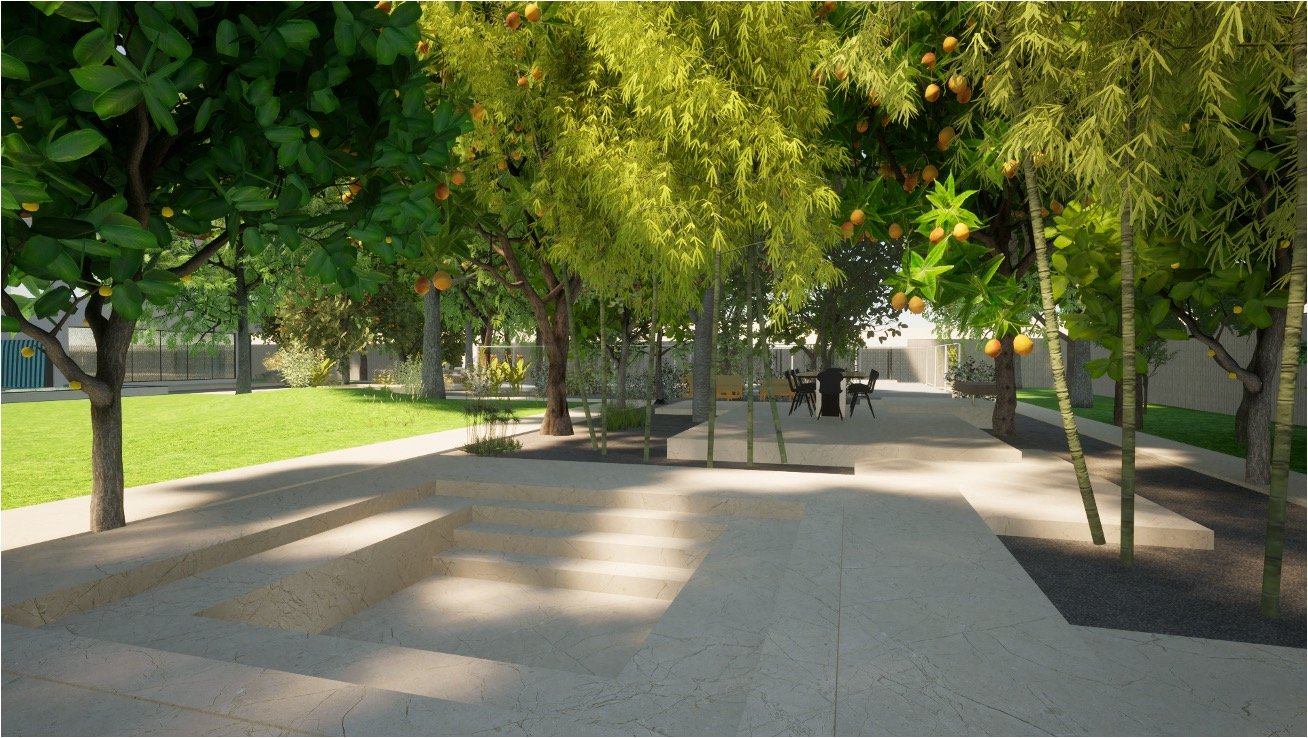7 Courts and a Garden
Ahmedabad

The landscape design for this private residence in Ahmedabad extends the built form into a structured outdoor environment, incorporating functional courts within a densely planted forest. The landscape features seven distinct courts, each designed for a specific function within the garden. On the northern edge, there is a central lawn area that accommodates for events and gatherings. This open space is complemented by hardscaped courts, including a multipurpose sports court, a gym and spa building, and a pool with a designated lap pool. The western edge features a dining area overlooking a lily pond, adjacent to a sunken sit-out designed for shaded outdoor use. On the southwestern side, a ground-floor bedroom opens into a continuous gravel court that wraps around the residence, leading to a meditation court for personal retreat.

At the entrance, two boulder features frame the entryway, while an orchard along the right side screens the garden from direct visibility, establishing a gradual transition from the driveway. A peripheral pathway runs along the residence, providing structured circulation while connecting to the various courts. The combination of structured courts, diverse planting, and carefully planned transitions ensure a well-balanced landscape that is both practical and visually integrated with the residence.

